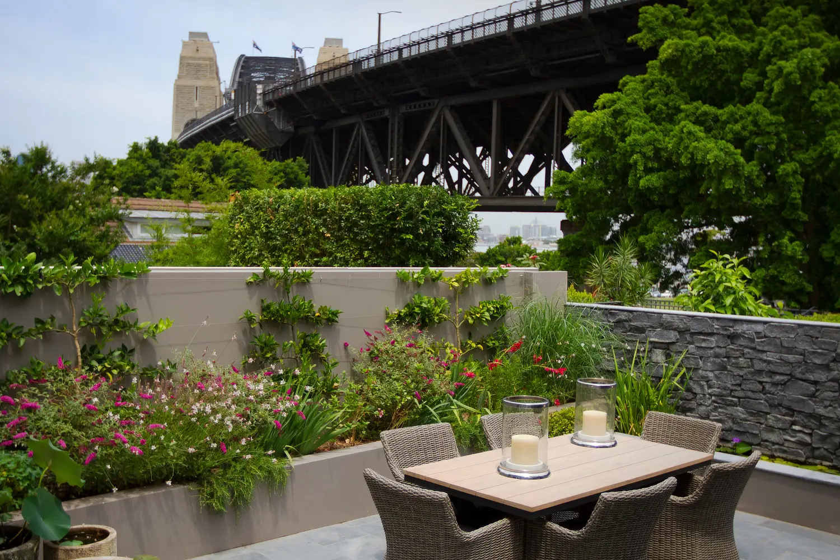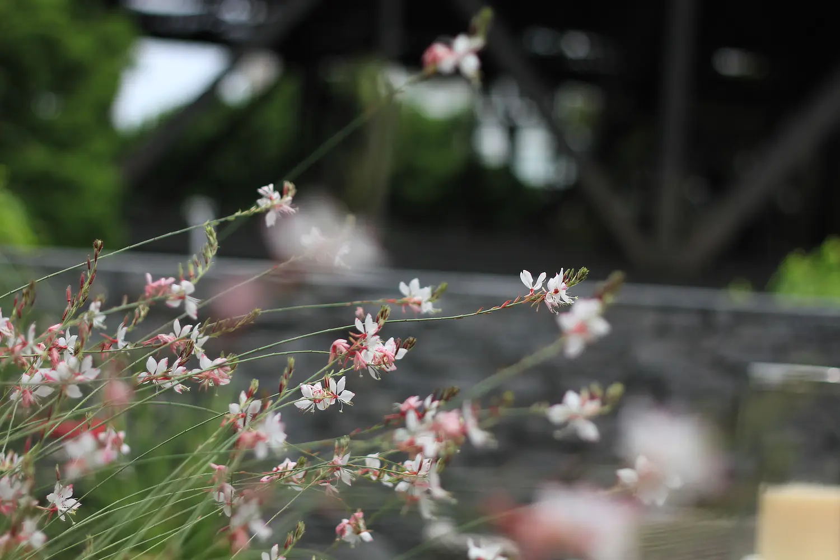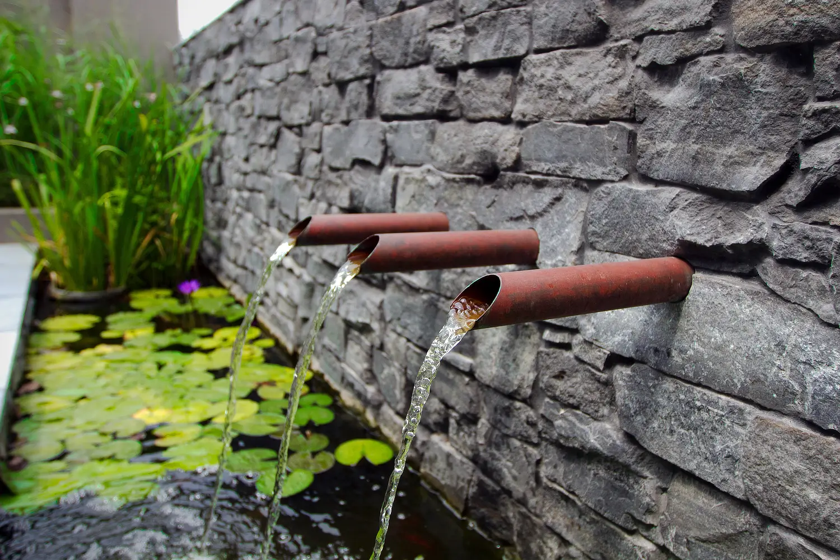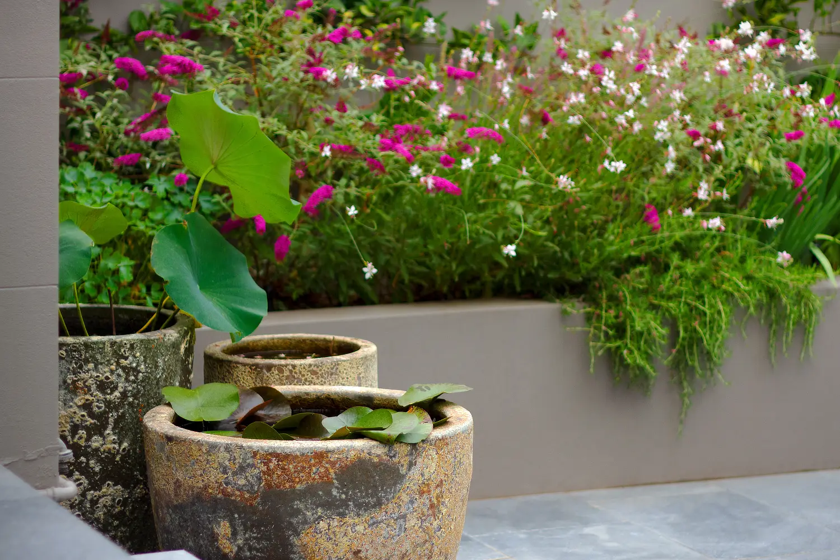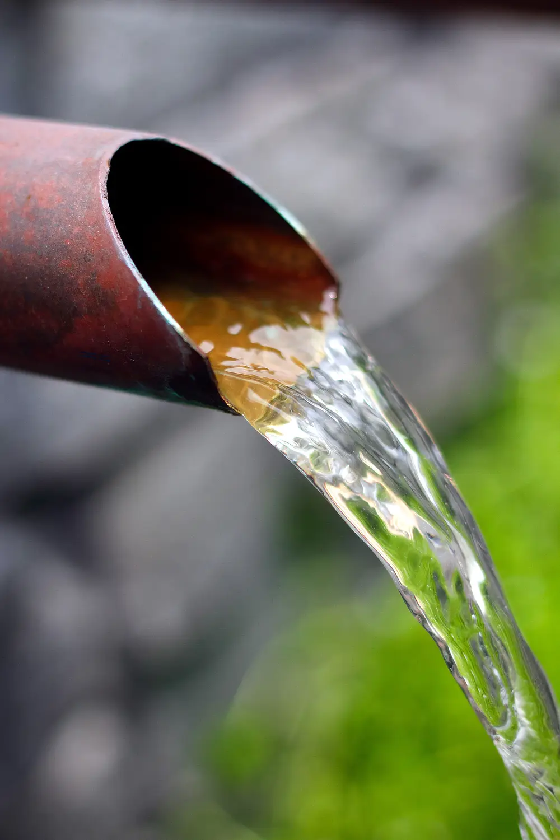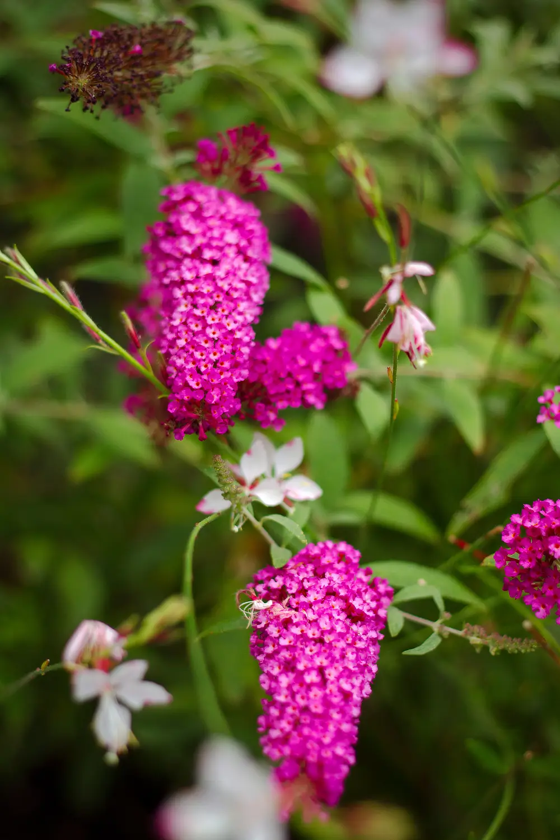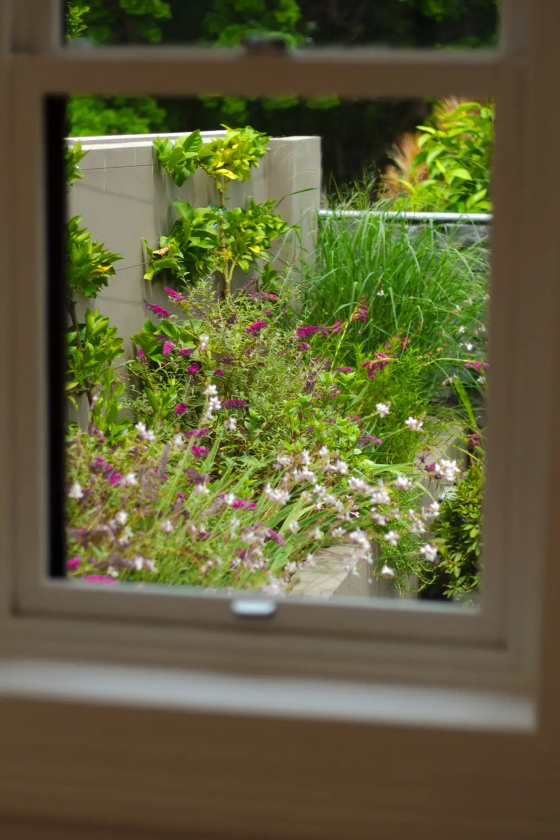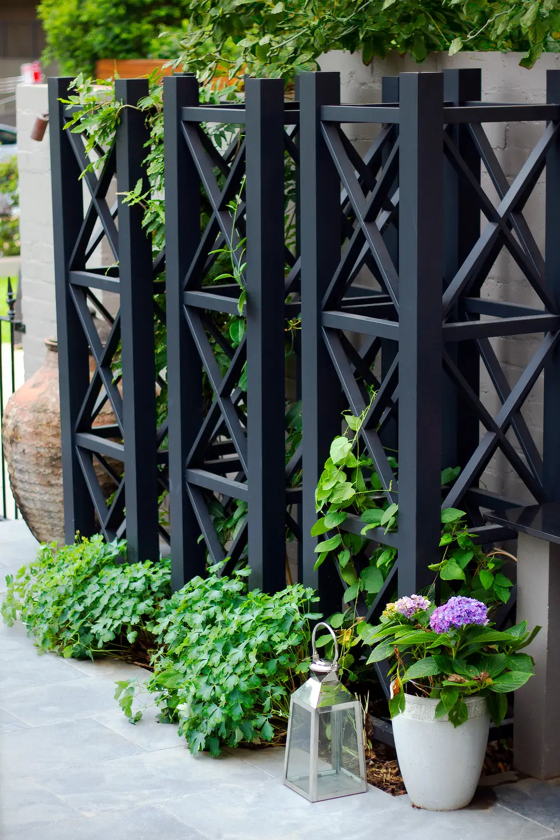One of the North Shore’s oldest terrace houses had limited space to play with but needed a formal courtyard to complement the imposing 5 levels of architecture. The client had a love of flowering perennial plants and traditional garden design.
A stone water feature with a trio of copper spouts was integral to the important site line from inside the house across the garden so the exterior could be pulled into the living areas of the property maximising the feeling of space. This impressive feature also gave the courtyard a secluded private feel whilst adding growing conditions for water plants, fish and of course the sound of running water.
Flanking the courtyard down one side is a raised planter with espaliered fruit trees and flowering perennial plants in whites and warm colours. Opposing this along with the barbecue are three artistic frames adding vertical accent for climbing plants such as Wisteria and Stephanotis.

